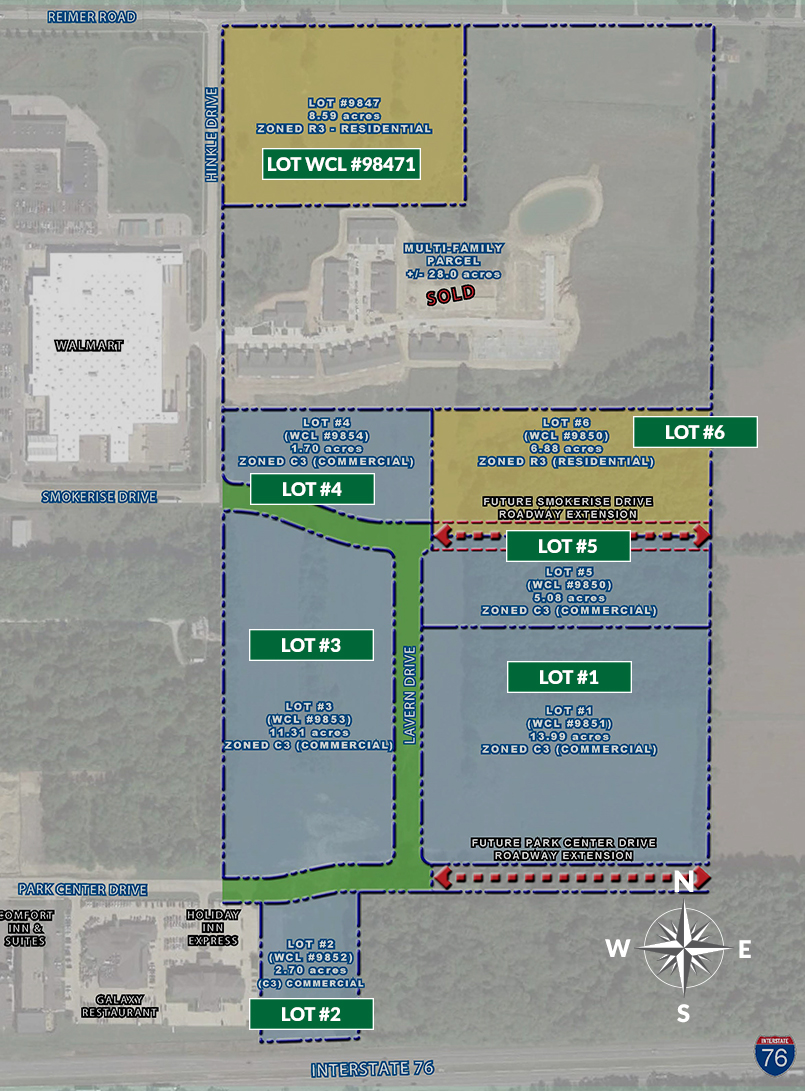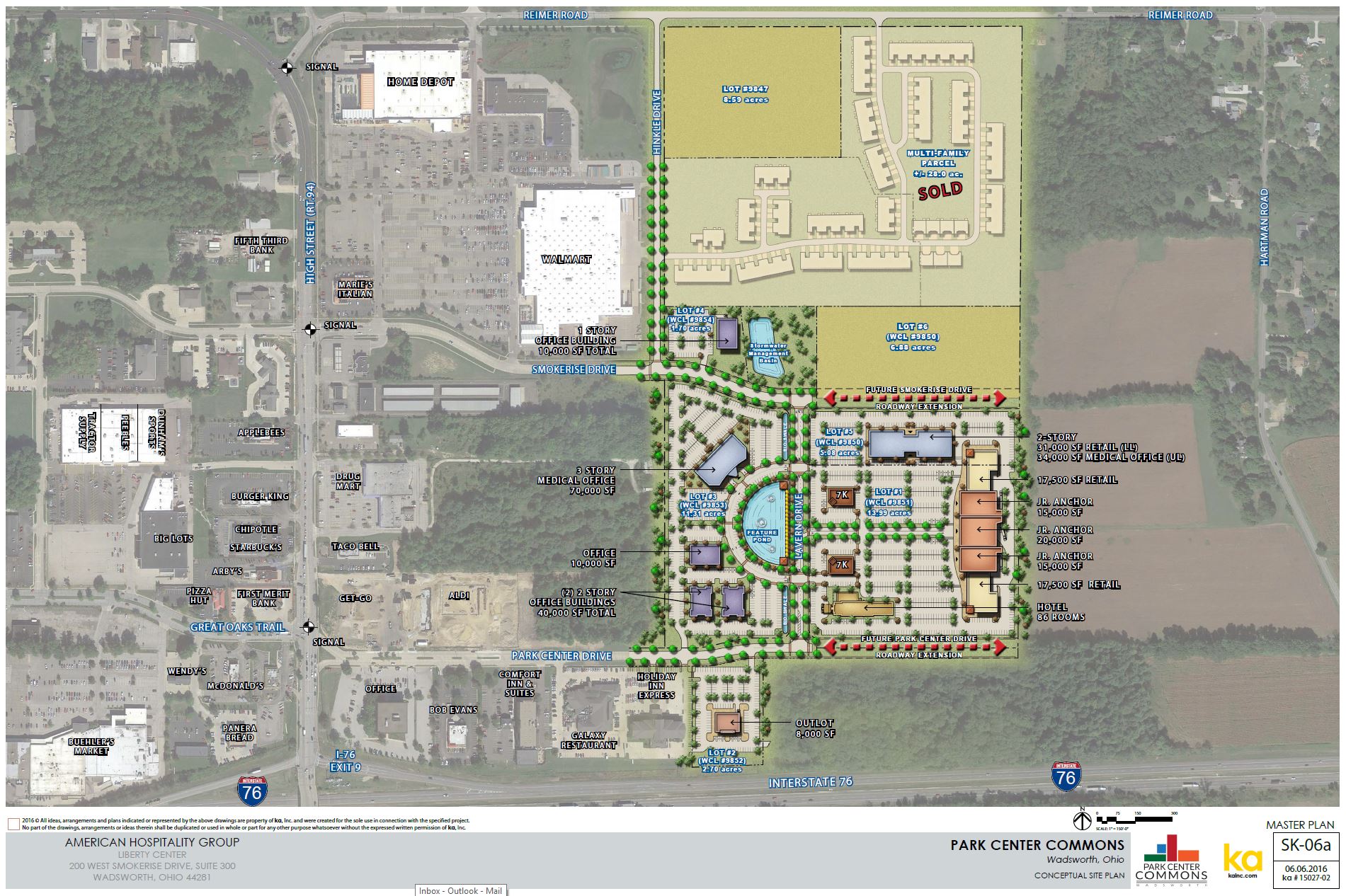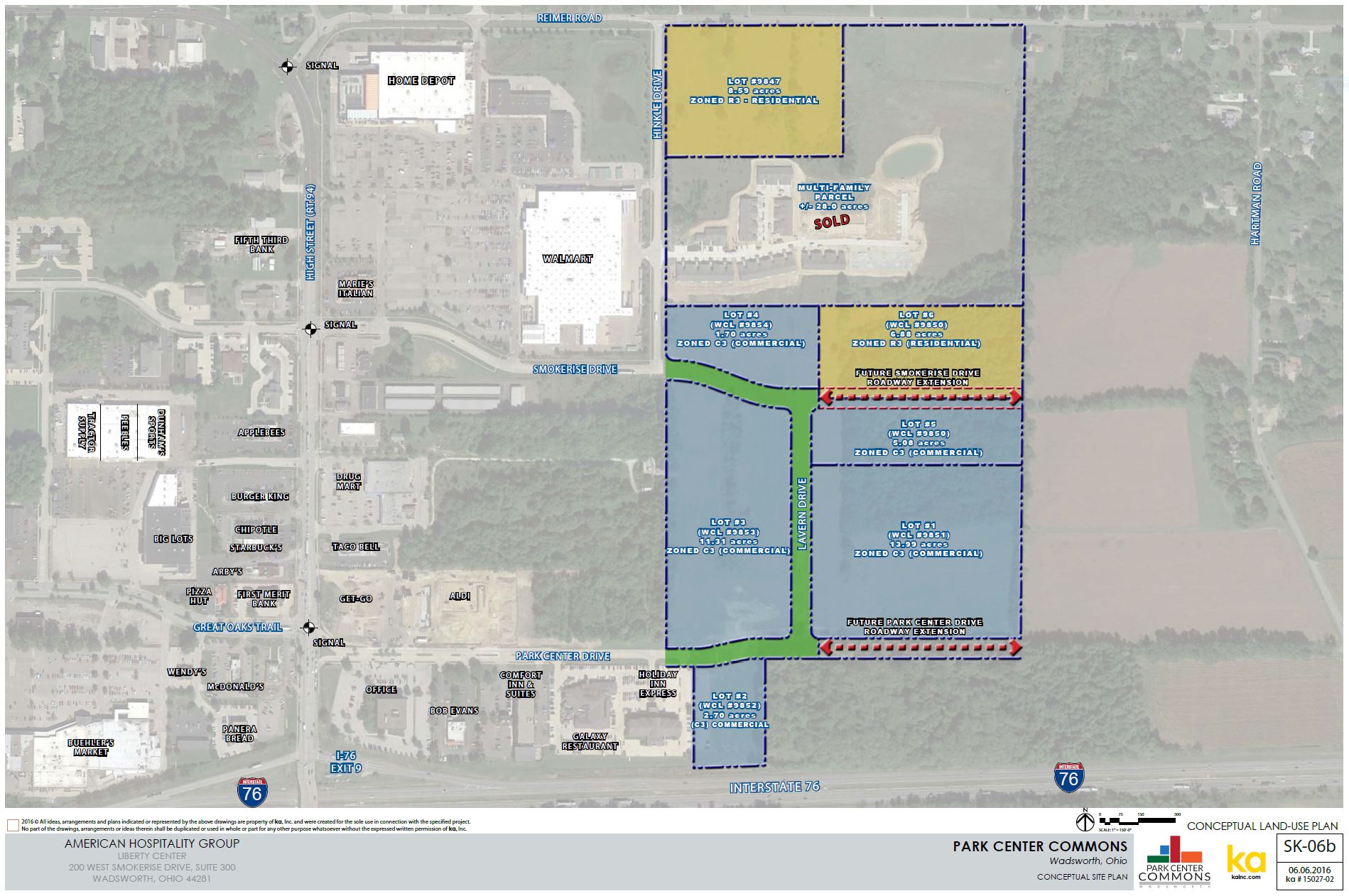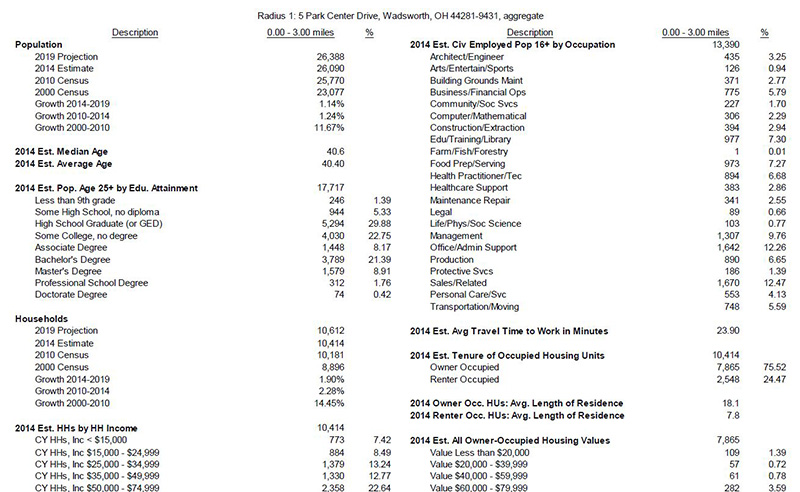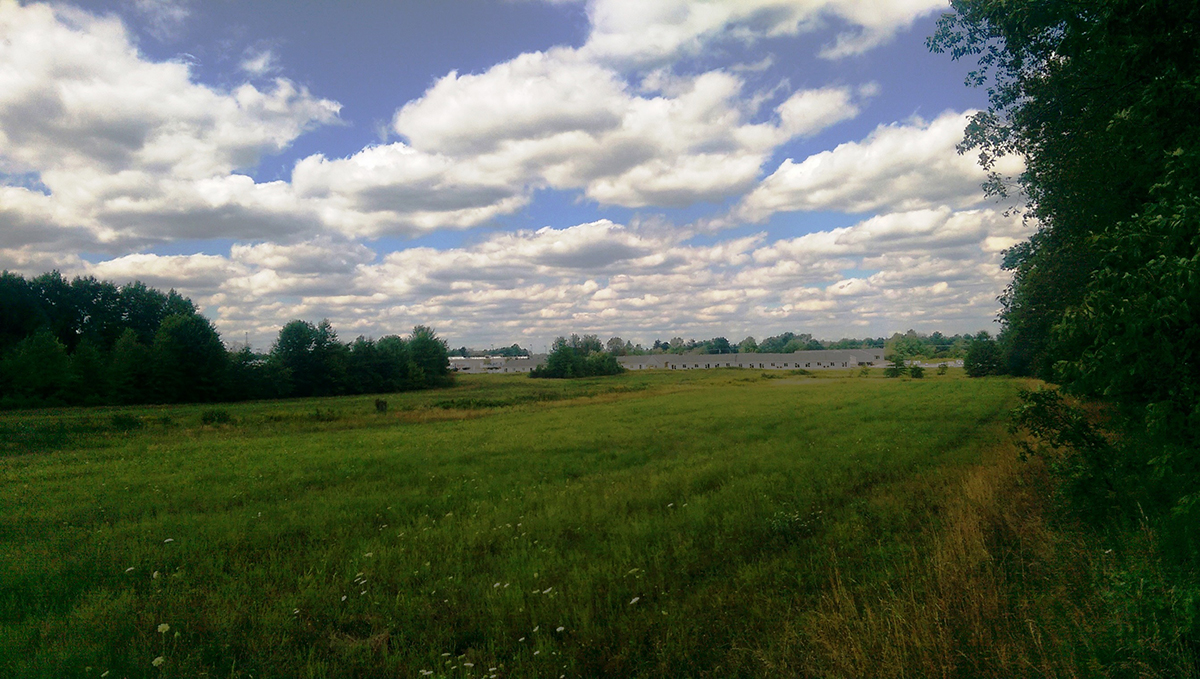Welcome to Park Center Commons
Park Center Commons is a mixed use development consisting of available parcel sizes from 1 acre to 18 acres. There is a mix of commercial and residential zoning with the majority being C3 Highway Commercial. The southern portion of the property along Park Center Drive has highway visibility. New roads were completed in late 2016 connecting Smokerise Drive and Park Center Drive, providing great access from Rt. 94 (High St) and the Wal-Mart developments to the North. All parcels are located within the City of Wadsworth with full utilities. Lots are available for sale or we can build to suit.
See site plans and complete site data on this website about the available parcels.
Call or email today for more information and pricing: Contact: Sean Leatherman (330) 336-6684, or email: sean.leatherman@americanhg.com or visit our Sales Contact page.
Location: Wadsworth, Ohio – Near I-76 and SR 94
Latest News
Property Description
Lot Listing Summary
Lot Listing
| Lot | Zoning/Description | Size |
|---|---|---|
| Lot #1 – WCL #9851 | C3-Highway Commercial, highway visibility, located along new road extensions between Park Center and Smokerise Drive. | 13.99 acres |
| Lot #2 – WCL #9852 | C3-Highway Commercial, Superior highway visibility. | 2.0 acres |
| Lot #3 – WCL #9853 | C3-Highway Commercial, highway visibility, located along new road extensions between Park Center and Smokerise Drive. | 11.31 acres |
| Lot #4 – WCL #9854 | C3-Highway Commercial, On the corner of Hinkle and Smokerise Drive, across from Wal-Mart. Lot is 1.7 acres net usable. | 1.70 acres |
| Lot #5 – WCL #9850 | C3-Highway Commercial, can be combined with Lot #1 WCL #9851 to create up to 19 acres total. | 5.08 acres |
| Lot #6 – WCL #9850 | R3-Residential, area is wetland, to be determined on usable net acres | 6.88 acres |
| Lot WCL #98471 | R3-Residential, on the corner of Hinkle and Reimer Rd. | 8.59 acres |
General Site Data
| Item | Description | File |
|---|---|---|
| Standard LOI | Please refer to our standard LOI for making offers to purchase land. | Park Center Commons Standard LOI |
| Lot Plans | Visual Lot Plan Listing | Lot Listing Park Center Commons |
| Overall Engineering Plan | Park Center Commons Overall Plan 14-063 3-15-16 | |
| Park Center Commons Plat | Park Center Commons Plat | |
| Conceptual Plan | FINAL CONCEPTUAL PLAN 2016 | |
| Rough Grade Conditions | Grading conditions are shown in the Grading and Storm Water Pollution Prevention Plan | Park Center Commons SWPP Plan |
| Soils Boring Report | Soils boring were completed on the property. Reports enclosed. | Park Center Commons Soils Report Feb 2017 |
| Storm Water Management | City of Wadsworth requires a detention basin maintenance agreement, sample enclosed. | Detention Basin Maintenance Agreement |
| Utilities | ||
| Gas | Columbia Gas – See utility plan for connection information | Park Center Commons Utility Exhibit |
| Electric | City of Wadsworth – See utility plan for connection information | Park Center Commons Utility Exhibit |
| Water & Sewer | City of Wadsworth – See utility plan for connection information | Park Center Commons Utility Exhibit |
| Phone/Internet/TV | Frontier / City of Wadsworth / Time Warner – See utility plan for connection information | Park Center Commons Utility Exhibit |
| City Easement | The City of Wadsworth requires a utility easement | Utility Easement Note |
| Zoning | C3 Highway Commercial / R3 Residential | |
| Uses: | Medical Office, Corporate Office, Retail, Restaurant, Multi-Family, Health Care, Hospital | |
| City of Wadsworth C3 Commericial Zoning Requirements | C-3 Intensive Commercial Zoning Requirements | |
| City of Wadsworth Off-Street Parking Requirements | City of Wadsworth Off-Street Parking Requirements | |
| City of Wadsworth Signage Requirements | City of Wadsworth Signage Requirements | |
| City of Wadsworth Development Website | www.cityofwadsworth.org | |
| Building | Medina County Building Department | www.building.co.medina.oh.us/index.shtml |
| Park Center Commons Approvals | Review of development is required by the Park Center Commons review board. | Park Center Commons Design Guidelines |
| Declaration of Protective Covenants | Declaration of Protective Covenants | DECLARATION OF PROTECTIVE COVENANTS_Park Center Commons 2_5_18 |
| Real Estate Tax Assessment | Estimated Real Estate Tax Assessment Role | EXHIBIT D – Assessment Role Park Center Drive Land FINAL ESTIMATE |

